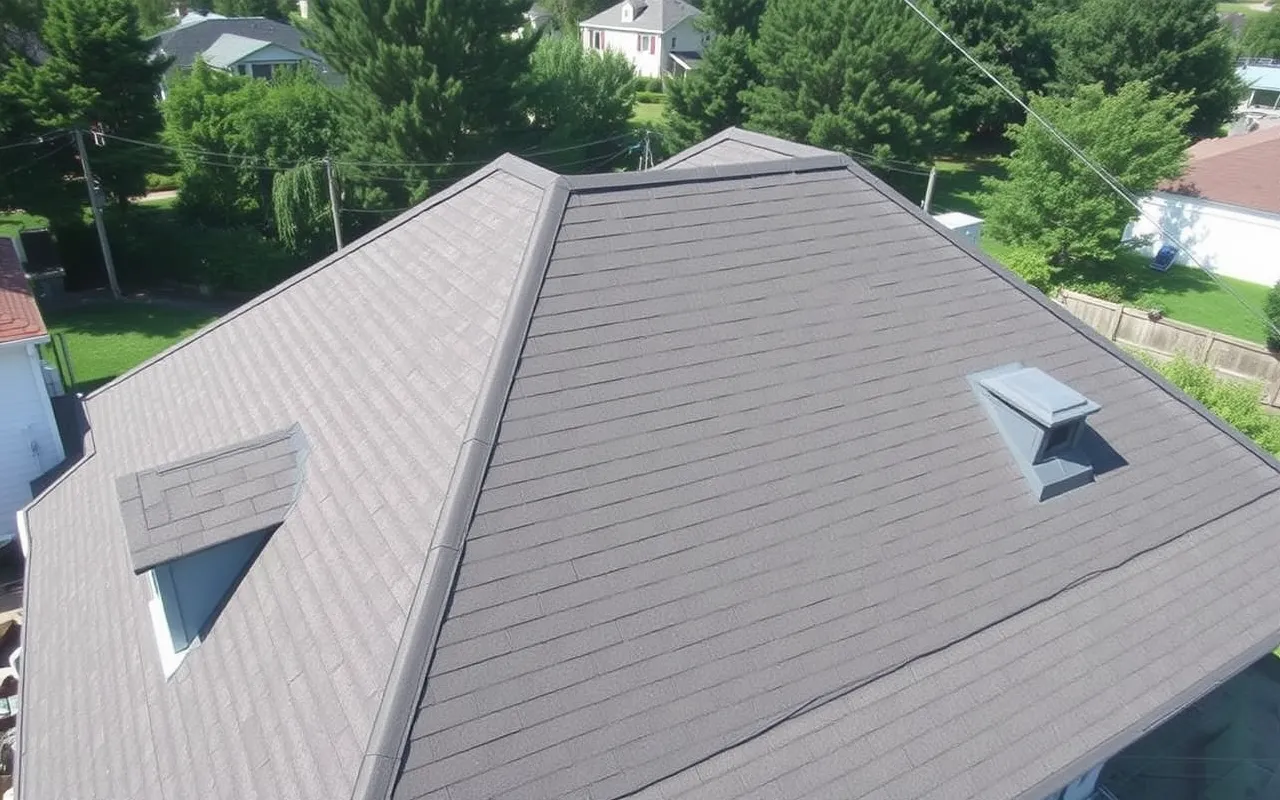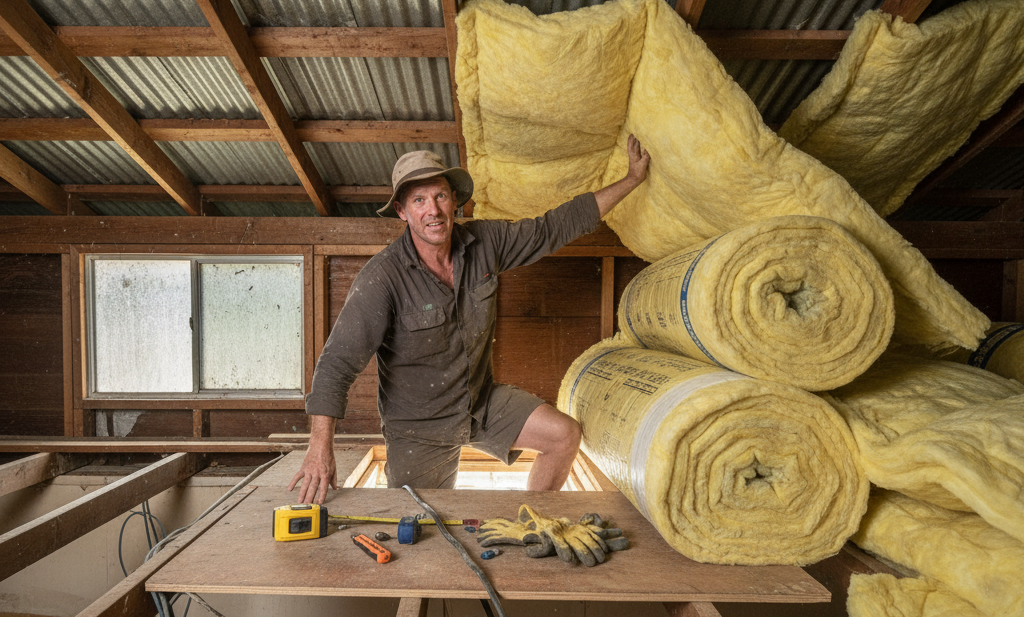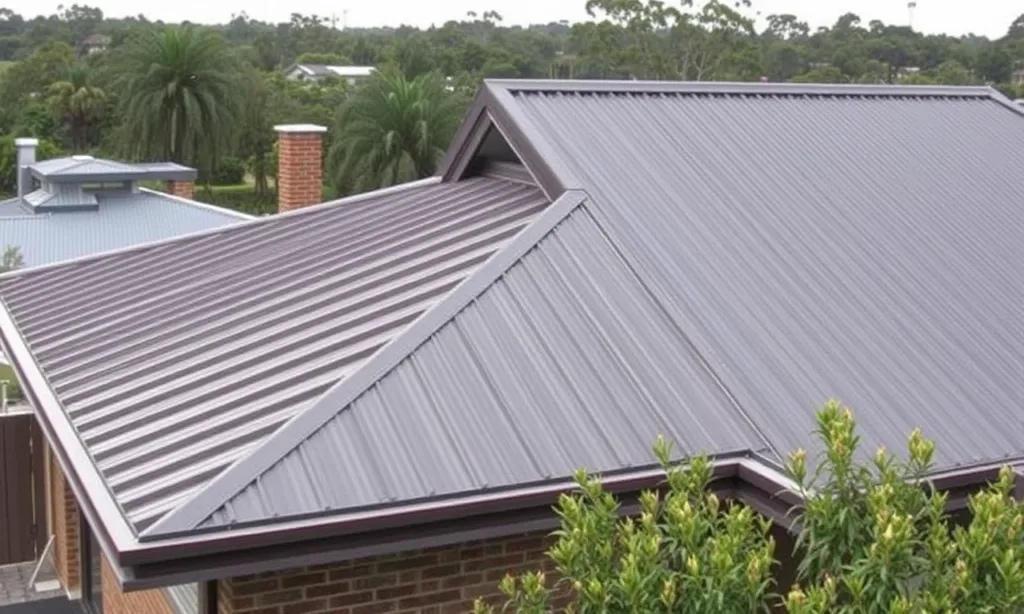
TL;DR
Understanding the intricate dance between rafters, trusses, and joists is crucial for a structurally sound and compliant hip roof in Australia. This guide demystifies these core components, offering practical insights and actionable steps to help Australian homeowners ensure their hip roof framing is robust, safe, and up to standard.
Hip roofs are a classic and popular choice across Australia, known for their aesthetic appeal and inherent stability against our sometimes-harsh weather. But beneath that elegant slope lies a complex network of timber or engineered components that demand precision and a solid understanding of structural principles. Without a properly framed roof, you risk everything from minor leaks to significant structural failure.
This article dives deep into the world of hip roof framing, focusing on the critical roles played by rafters, trusses, and joists. We’ll equip you with the knowledge to understand your roof’s skeleton, whether you’re planning a new build, an extension, or simply want to appreciate the engineering above your head.
The Hip Roof Challenge: Complexity and Compliance
While beautiful, the construction of a hip roof presents unique challenges. Unlike simpler gable roofs, hip roofs involve multiple intersecting planes, requiring a variety of rafter types and careful calculation to ensure all angles and lengths are spot on. This complexity means there’s more room for error, and any mistake can compromise the entire structure.
For Australian homeowners, navigating the specifics of the National Construction Code (NCC) and local council regulations adds another layer. Ensuring your roof’s framing meets these stringent standards isn’t just about passing inspection; it’s about guaranteeing the long-term safety and durability of your most significant asset. Getting it wrong can lead to costly rectifications, insurance headaches, and even safety hazards.
1. Demystifying Hip Roof Anatomy: The Core Components
Before you can build or inspect, you need to know the players. A hip roof’s strength comes from the harmonious interaction of several key timber elements. Each piece has a specific role, contributing to the overall load-bearing capacity and structural integrity.
- Hip Rafters: These are the unsung heroes. They run from the corner of the wall plate up to the ridge, forming the diagonal lines of the hip roof. They are typically larger than common rafters as they carry the load from jack rafters.
- Common Rafters: These run perpendicular to the wall plates, from the top plate up to the ridge board. They are the standard rafters seen in most roof types.
- Jack Rafters: These are shorter rafters that run from the wall plate up to a hip rafter, or from a hip rafter up to the ridge. They fill in the spaces between the common rafters and the hip rafters.
- Ridge Board: The horizontal timber at the very peak of the roof, where common rafters meet.
- Ceiling Joists: These horizontal members form the ceiling structure and often tie the wall plates together, preventing the roof from pushing the walls outwards.
- Trusses: Pre-engineered, factory-assembled structural units that replace traditional cut rafters and ceiling joists, offering a complete roof and ceiling support system.
Example: Imagine standing in your backyard looking up at your hip roof. The prominent diagonal lines leading from each corner to the peak are your hip rafters. The shorter timbers filling in the gaps between these diagonals and the main ridge are the jack rafters, while the timbers running straight up to the central ridge are the common rafters. Below all this, inside your roof space, the flat timbers that form the floor of your attic (or support your ceiling) are the ceiling joists.
2. Rafters: The Traditional Backbone of Your Roof
For many traditional Australian homes, cut rafters are the go-to method for hip roof construction. This method involves cutting and assembling individual timber members on-site. It requires significant skill in carpentry, especially when dealing with the complex angles and differing lengths found in hip roofs.
The precision of each cut, the correct sizing of the timber, and the secure fastening of every joint are paramount. Rafters must be strong enough to support the roof’s weight, including tiles, sarking, insulation, and environmental loads like wind and potential snow (though less common in most of Australia). They also create the crucial ventilation space within the roof cavity.
Example: A homeowner in regional Victoria decided to add a small hip-roofed veranda to their home. Their builder carefully calculated the pitch and span, then cut each hip rafter, common rafter, and jack rafter from structural timber on-site. “There’s an art to getting those compound cuts just right for a hip roof,” explains veteran carpenter, Mark ‘Macca’ MacDonald. “Each rafter needs to sit perfectly to transfer the load evenly. It’s time-consuming, but the result is a beautifully robust, bespoke roof.” This hands-on approach ensured the veranda seamlessly integrated with the existing roofline and could withstand local weather conditions.
3. Trusses: The Engineered and Efficient Solution
In modern construction, prefabricated roof trusses have become incredibly popular, and for good reason. These engineered timber frameworks arrive on-site ready to be lifted into place, significantly reducing construction time and labour costs. For hip roofs, specialised hip-end trusses or truncated hip trusses are designed to integrate seamlessly with standard trusses, creating the hip profile.
Trusses are designed by structural engineers to specific loads and spans, ensuring optimal material usage and structural integrity. They provide a high degree of consistency and are often a more cost-effective solution than traditional cut-in-place rafters, especially for larger or more complex roof designs.
Example: A developer building a new estate in Perth opted for a truss system for all their hip-roofed homes. Instead of spending weeks cutting and assembling individual rafters, the pre-fabricated trusses were delivered and craned into position in just a few days. This accelerated the construction timeline by approximately 30% (hypothetical statistic), allowing them to move onto the next stage much faster. The engineered design also provided peace of mind that each roof met stringent structural requirements without on-site cutting errors.
4. Joists: The Unsung Heroes Below the Roof
While rafters and trusses form the roof’s visible structure, ceiling joists play a vital role in tying the entire system together. These horizontal timbers run across the top of your walls, forming the framework for your ceiling and often acting as the bottom chord for your roof structure.
Ceiling joists resist the outward thrust of the roof, preventing your walls from spreading. They also support the weight of the ceiling material (like plasterboard), insulation, and anything stored in the roof space. Correct sizing and secure attachment to the wall plates and rafters/trusses are crucial for both structural stability and a flat, uncracked ceiling.
Example: Sarah and Tom, renovating their Queenslander, decided to add a small attic storage space. They discovered their existing ceiling joists were undersized for the added load. Before installing a new floor, their builder reinforced the joists and added extra blocking, ensuring the ceiling could safely support the storage and foot traffic. “It’s not just about the roof itself,” their builder advised. “Your ceiling joists are critical for keeping your walls straight and your ceiling from sagging, especially if you plan to use the attic space.”
5. Navigating Australian Building Codes and Professional Guidance
No matter how skilled you are, understanding and complying with the National Construction Code (NCC) and local council regulations is non-negotiable for any structural work on your home. This includes specific requirements for timber sizing, bracing, connections, and cyclone ratings in certain regions.
Always consult with qualified professionals: a structural engineer can design or approve your roof framing, ensuring it meets all load requirements and code stipulations. A licensed builder or carpenter will execute the work according to these plans. Attempting complex structural work without proper design and professional execution can lead to serious safety issues and legal complications.
Example: A family in Sydney planned a significant extension that included a new hip roof section. Their builder insisted on having a structural engineer review the plans and specify the timber sizes and connection details. The engineer identified a need for additional bracing in one section due to a large span, which the builder then incorporated. This proactive step ensured the entire extension was compliant, safe, and passed council inspection without a hitch, saving potential rework costs down the line.
Key Takeaways for Your Hip Roof
- Understand the Interplay: Rafters, trusses, and joists are interdependent; a weakness in one affects the whole system.
- Prioritise Structural Integrity: Proper sizing, accurate cuts, and secure connections are non-negotiable for a safe and durable hip roof.
- Always Comply with Codes: Australian building codes exist for your safety. Engage professionals to ensure your roof meets all relevant standards.
For any hip roof project, big or small, the foundation of success lies in informed decisions and professional execution. Don’t leave your roof’s integrity to chance.
FAQs
- What are the main components of a hip roof frame?
The main components of a hip roof frame include hip rafters, common rafters, jack rafters, a ridge board, and ceiling joists. For truss roofs, engineered trusses replace individual rafters and joists. - What’s the difference between rafters and trusses for a hip roof?
Rafters are individual timber members cut and assembled on-site to form the roof’s skeletal structure, offering flexibility in design. Trusses are pre-engineered, factory-built units that arrive ready to install, offering efficiency and consistent structural integrity for hip roof designs. - Why are ceiling joists important in hip roof construction?
Ceiling joists are crucial because they form the support for your ceiling, tie the external walls together to prevent them from spreading outwards under the roof’s weight, and can provide a platform for attic storage. - Do I need a structural engineer for a hip roof renovation in Australia?
For any significant structural changes, new construction, or complex renovations involving a hip roof, it is highly recommended to consult a structural engineer. They ensure the design complies with the National Construction Code (NCC) and local regulations, guaranteeing safety and structural integrity. - How do I know if my hip roof framing is compliant with Australian standards?
To ensure compliance, you should engage a licensed builder or a structural engineer. They will assess the design, timber sizing, connections, and bracing against the National Construction Code (NCC) and relevant Australian Standards (e.g., AS 1684 for timber framing), and can provide certification if required by your local council.


